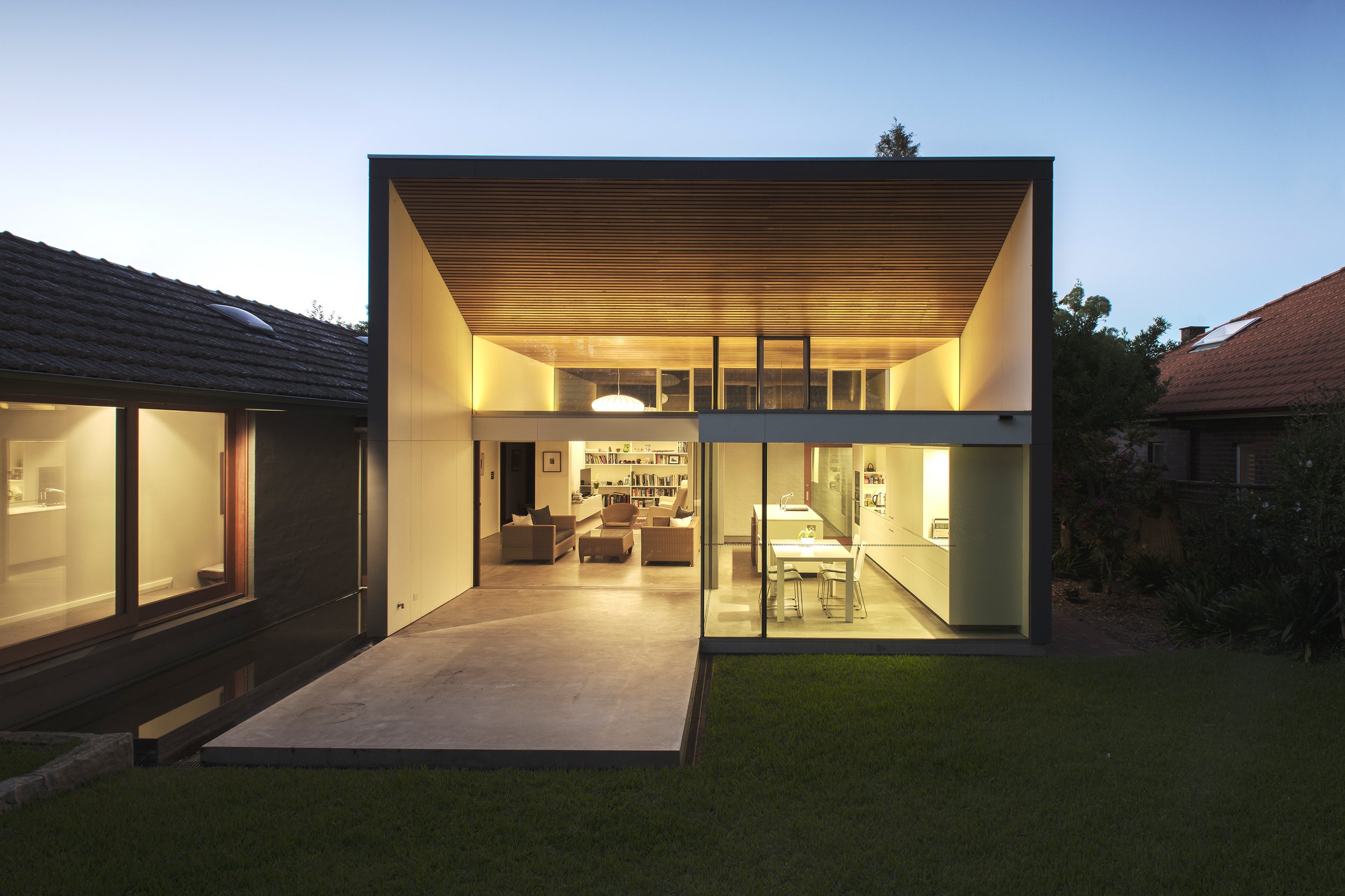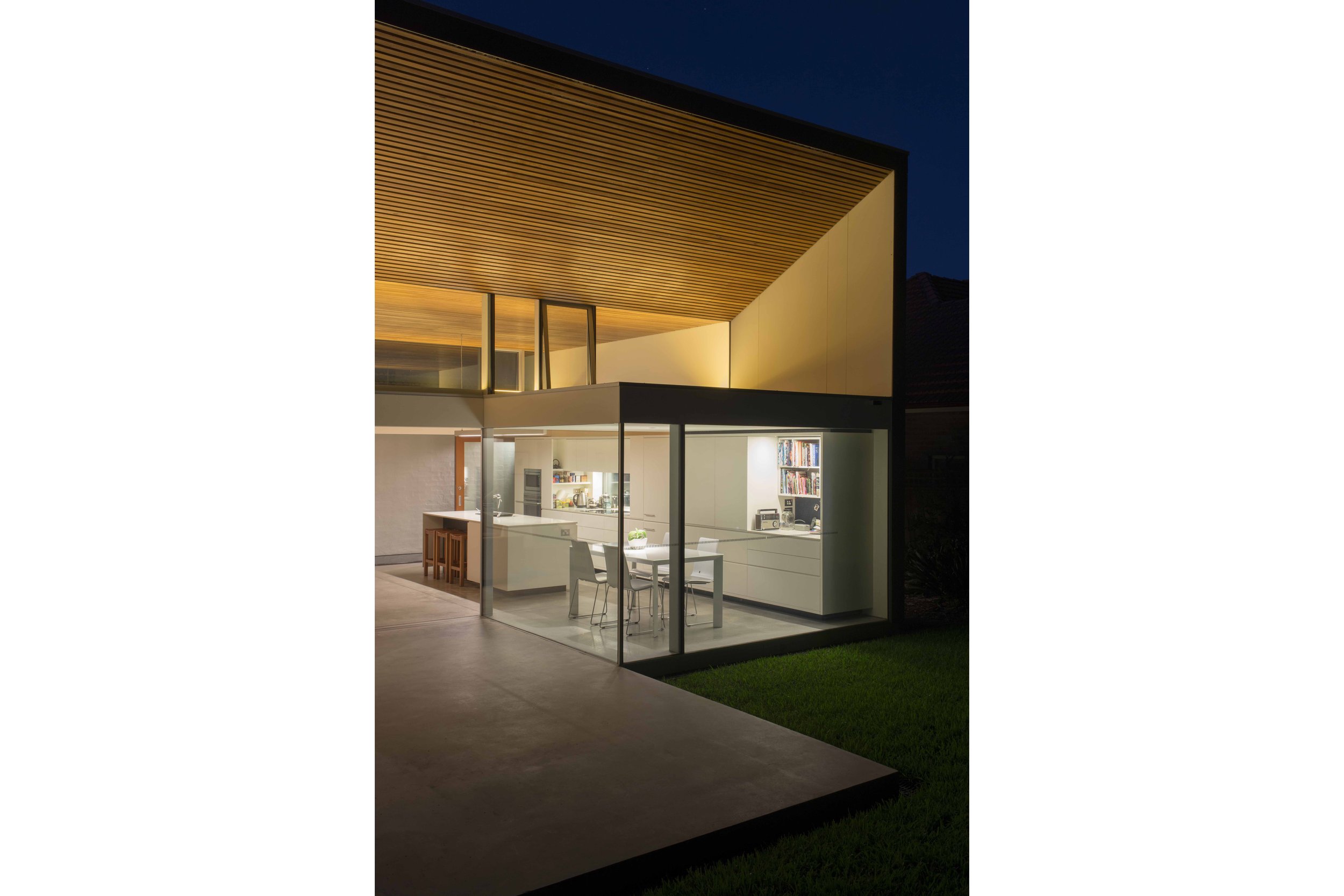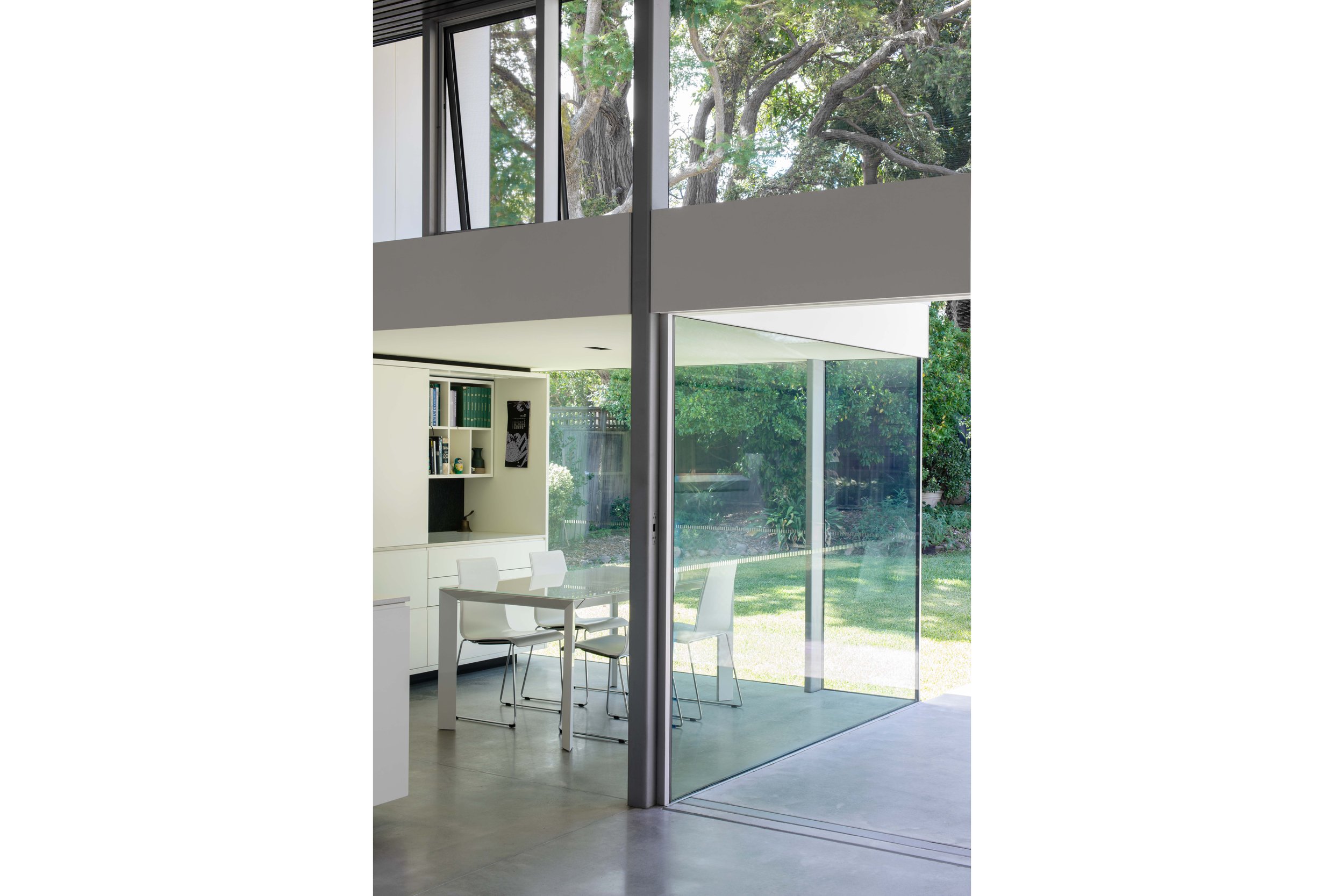Trish + Tom’s House
Overview
This Sydney project involved renovation and extension to an existing early 20th century Californian Bungalow.
The building has been carefully re-planned and modified to suit the changing needs of its retired owners, utilizing contemporary methods to capture, reflect and filter natural light within the shaded interior of the existing house and to embrace the established garden at the rear of the property.
The high ceilings and light weight structures and crisply detailed glazing of the new extension have been designed to contrast the heavy architecture of the existing house, while adding 21st century livability and functionality to the dwelling.
Location
Roseville, New South Wales
Status
Built (2012)
Category
Residential - Houses (Alteration & Addition)
Photography
Nicholas Watt (1, 2) 1+2 Architecture (3)
Key Collaborators
Builder:
Scott Moulds Building
Structural Engineering:
Simpson Design Associates



