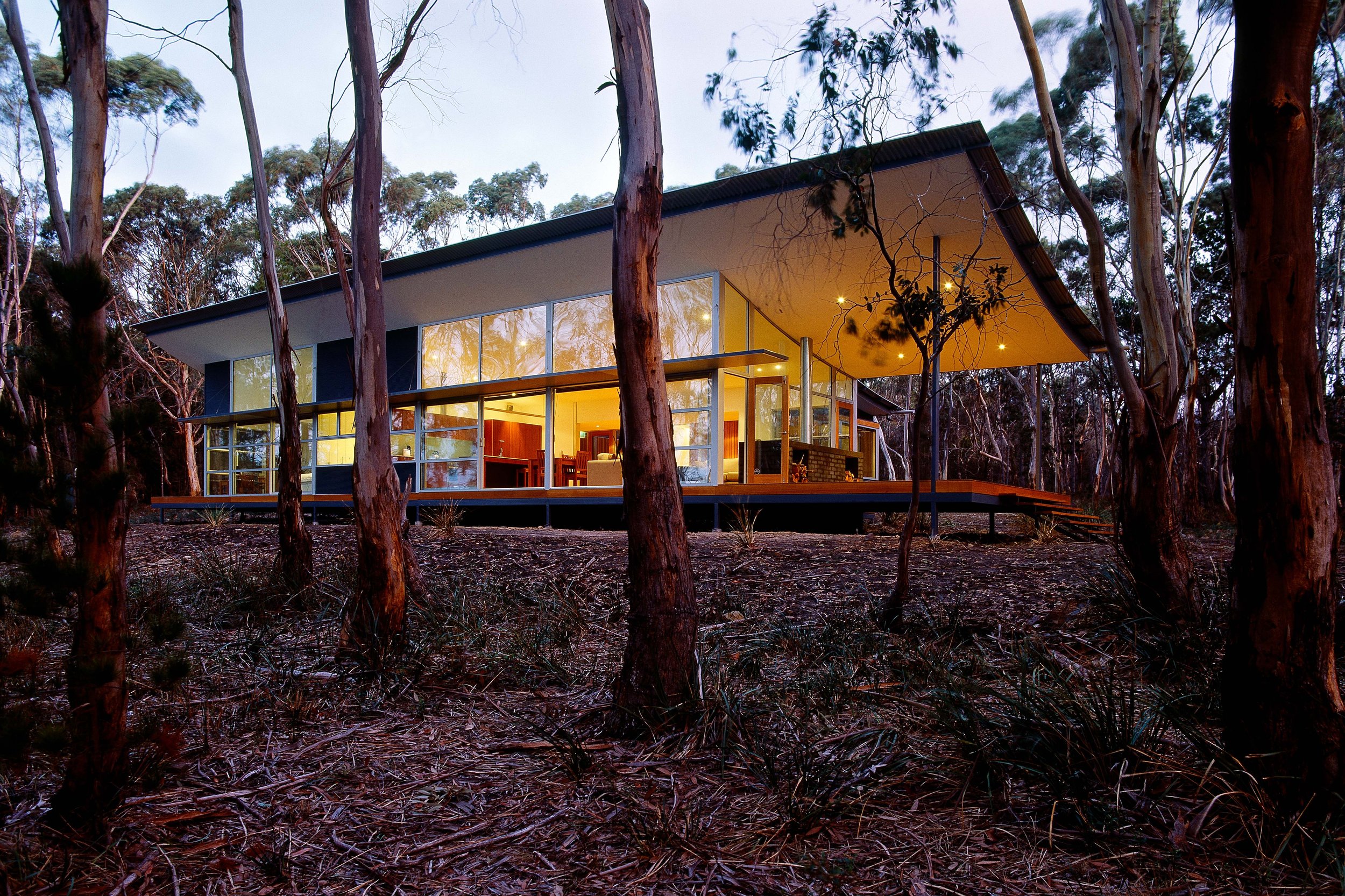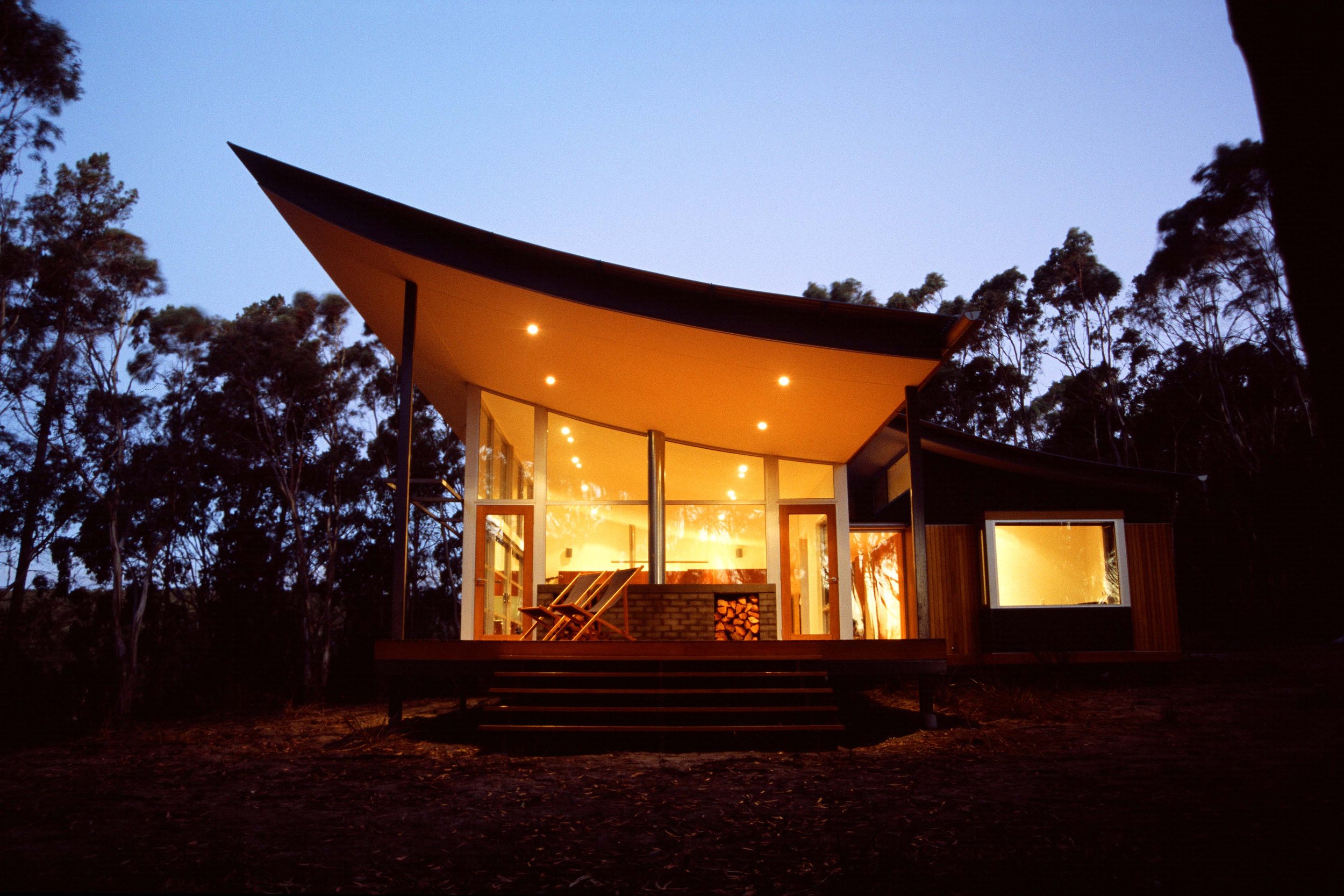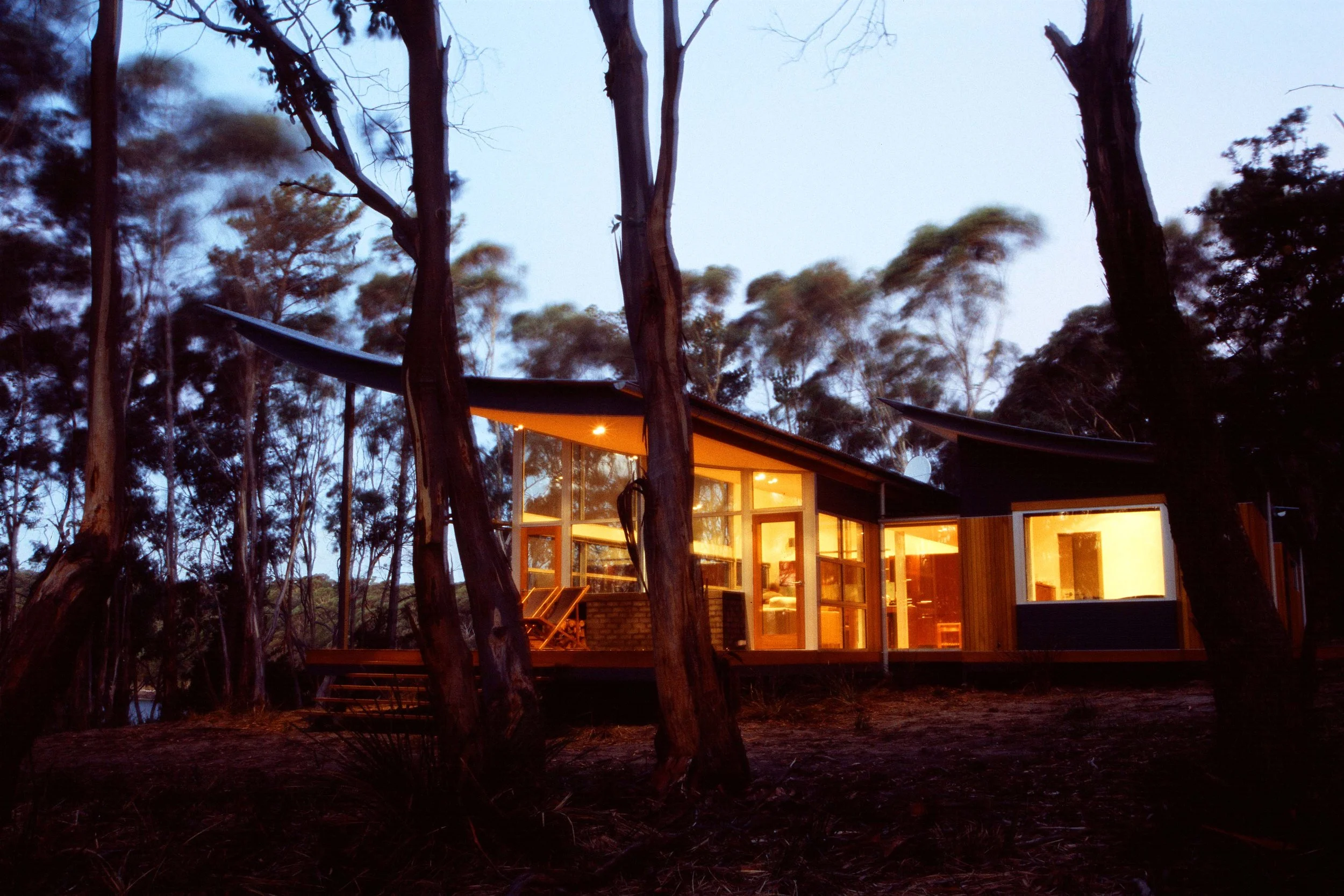Walla Womba Guest House
Overview
Walla(by) Womba(t) Guest House is located on Bruny Island, south of Hobart. The site is remote and off grid. Its architecture captures the unique qualities of place: sense of quietness, belonging and emersion in its coastal bushland environment.
The building is planned around two raised parallel pavilions linked by a central circulation spine. The East West axial configuration is based around the simple criteria of solar orientation, specific view lines, and desired programmatic relationships.
It was a requirement for the building to offer the occupants an intimate yet comfortable Tasmanian bushland experience. The ability to connect with the forest and water from within the house was paramount. Large external sliding doors, view framing windows, the extension of living spaces to decks and careful spatial orientation all heighten the experience.
The roof form came initially from the owner’s desire for a convex curve. Our response, was to invert and simplify the form, allowing the roof to lift toward the northern aspect as well to as provide distinctiveness to its form.
The requirement for low visibility from the water was another consideration. This has been achieved by orienting the roof pitch away from the water, through judicious selection of colours and materials and by maintaining the landscape buffer zone between the house and the coast.
Year Completed
2004
Photography
Peter Hyatt (1) 1+2 Architecture (2, 3)
Awards
2004 RAIA Colorbond Award
This award is given by the Royal Australian Institute of Architects in recognition of projects demonstrating innovation and excellence through the use of steel.
Key Collaborators
Builder | Hebblewhite Builders
Structural Engineer | Gandy & Roberts
Hydraulic Engineer | Rod Cooper
Electrical Engineer | David Swann SEMF
Building Surveyor | Lee Tyers Building Surveyors
Media / Publications
Stang, Alana & Hawthorn, Christopher The Green House - New Directions in Sustainable Architecture, New York, Princeton Architectural Press 2005, pp.130-133
Franklin, Catherine ‘Off the Grid - Tait Modern’ Dwell - At Home in the Modern World, April/May 2005 pp.72-74
Hyatt, Peter Out of Town - The Country House, Australia, The Images Publishing Group Pty Ltd 2006 pp.192-199
Cullen, Jenny 'Home Among the Gumtrees' Tasmania Life, Dec06/Jan07 pp.36-43
Ryker, Lori Off the Grid Homes, Case Studies for Sustainable Living, Utah, Gibbs Smith Publisher 2007, pp.34-45
Ecological House, UK, Fusion Publishing and teNeues Publishing Group 2008, pp.18-23
Duran, Sergi Costa Green Homes - New Ideas for Sustainable Living, New York, Collins Design & Loft Publications 2007, pp.114-119



